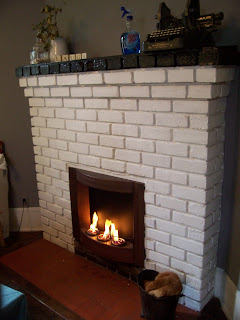I know. It's not really all that much to look at. For now. I armed myself with all the things I'd need, brought a drink and a boombox with some music along and made myself at home.
Not pictured are paint, re-positionable spray glue and a ruler. The hardest thing is usually to get started for good. Where to start? Knowing that none of the rooms in our house are really truly square, starting in a corner wasn't really an option (and isn't something you should really ever consider). If you approach stenciling like tiling, you should find the true center of the room and orientate your stencil this way but I felt that centering the design on the doorway to the bathroom would be the right way to go.

Here it is, the beautiful "Traditional Tin Tile" stencil in its starting position. I decided to re-read the stencil instructions one more time and then poured myself some paint in the small paint pan that came with the high density foam roller.
Stenciling requires many passes with an almost dry brush. That way you won't squoosh (yes, that's a word, just like "Skloosh" is a ride at an amusement park in PA) any excess paint underneath the stencil and ruin the clean lines. So every time you pick up paint with your roller, you roll off as much as possible and add a quick swipe over a piece of paper towel to be safe.
I'm glad I only decided to stencil the floor in a small room. It's not hard work but definitely falls into the category of the more tedious projects (spray glue, position stencil, roll on paint, repeat). Now I know why Stencilease offers bigger stencils of the same pattern with more repeats to speed up the process!





















 In order to set it apart from the shelves and to protect it from the inevitable water ring from a drink (and other smaller catastrophes) we decided to seal it with the same waterbased sealant we are going to be using for the floor in the dressing room. Husband's been really good about applying coat after coast with a bit of sanding thrown in for a silky smooth finish.
In order to set it apart from the shelves and to protect it from the inevitable water ring from a drink (and other smaller catastrophes) we decided to seal it with the same waterbased sealant we are going to be using for the floor in the dressing room. Husband's been really good about applying coat after coast with a bit of sanding thrown in for a silky smooth finish. 



 And went to work!
And went to work!


















 There you go - it's amazing how curtains make a room look and feel much more of an actual room and so much more civilized! I'm still planning on installing matchstick shades or similar wooden shades - not so much for privacy since we're "up in the trees" and have no concerns in that regard but to add some texture and to finish the look.
There you go - it's amazing how curtains make a room look and feel much more of an actual room and so much more civilized! I'm still planning on installing matchstick shades or similar wooden shades - not so much for privacy since we're "up in the trees" and have no concerns in that regard but to add some texture and to finish the look.



