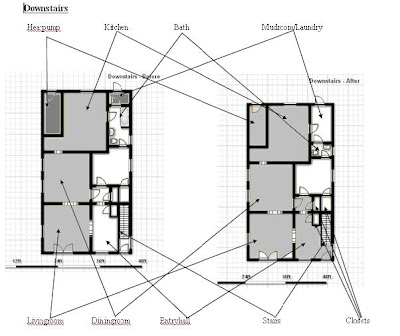Anyways, today was the day of updates: I have the land surveyor's report in my hot little hands and also received a copy of the appraiser who checked out our little old house to see if, from the bank's point of view, it would be worth investing money into. We are golden: purchase price plus renovation costs puts us almost a whooping 30% below the appraised value. Hurray!
Of course, it wouldn't be a house hunting adventure if you didn't hit a SNAFU somewhere along the line. Ours involves a lien, not on the property, but tied to the pre-foreclosure owner, and funny, funny, our city's policies regarding property liens are a bit on the wonky side. I'm sure it'll all work out *keeps fingers crossed* Wish us luck! (Our real estate agent is confident it'll be fine)
Back to the matter at hand: the upstairs floor plan! After you got a first peek at the downstairs, I proudly present to you: the upstairs:

Here it's not so much about the demoing and changing wall configurations but cleaning up, freshening up and converting the upstairs kitchen into the new Master Bathroom. Half the plumbing is already up there which is very convenient. The upstairs bathroom is actually in pretty nice shape except for a bad caulking job around the apartment-style (*sigh*) bath tub and quite serviceable. Hubby and I have been pondering ripping out the tub and turning it into a big honking walk-in shower at some point but that's in the far future. For now we have enough work cut out for us.
For comparison with Monday's Mega List, here's our upstairs plan, step by step:
- salvage hardwood flooring underneath linoleum on landing and upstairs hallway or lay new floors
- refinish stairs
- get proper door for closet to heat pump
- re-caulk tub in upstairs bathroom
- refinish wood floors upstairs
- turn upstairs kitchen into Master bath and walk-in closet by building a wall and creating two rooms out of the existing upstairs kitchen
- update plumbing for future Master bath
- lay tile in Master bath
- install bathroom fixtures
- turn secondary hallway into 2 hall closet (this will make sense once I show you the floor plans)
- paint downstairs, walls and ceilings and trim
- update light fixtures

