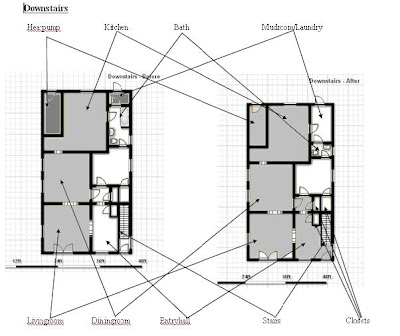Sound the trumpets, hear the heralds cry! Just as promised I present you a first peek at the downstairs floorplan of our Ugly Duckling courtesy of the great software at floorplanner.com
 If you look at our list our biggest changes to the downstairs floorplan will happen in the upper right hand corner, namely the mudroom/laundry/bathroom area. The bathtub will go bye-bye and its space be added to the mudroom/laundry area while the full bath is being decimated to a half bath aka powder room (we're not sure if we're going to keep both doors. We figure we'll start with two doors and get rid of one if we feel like it after living with it for a while).
If you look at our list our biggest changes to the downstairs floorplan will happen in the upper right hand corner, namely the mudroom/laundry/bathroom area. The bathtub will go bye-bye and its space be added to the mudroom/laundry area while the full bath is being decimated to a half bath aka powder room (we're not sure if we're going to keep both doors. We figure we'll start with two doors and get rid of one if we feel like it after living with it for a while). The other big change is opening up the walls to both staircase and livingroom. There're a lot of arches going on: from hallway to livingroom and hallway to smaller hallway, from livingroom to diningroom and from diningroom to kitchen. (It's not like you can close doors if you have a cat. She'd surely take that as an affront.)
For an old house it has a decent amount of closet space downstairs (upstairs not so much). Some time in the future the large window in the kitchen will make the transformation to a French Door opening up to a deck in the backyard. First things first, though. First I need a -kitchen- :o)
Here're the things that need to be done before we get to move in furniture downstairs
- update/repair plumbing in entire house
- update/repair electricity in entire house
- update/replace hvac system
- repair damaged trim/molding where necessary in entire house
- make roof repairs as needed
- scrub entire house to within an inch of its life
- turn downstairs full bath into half bath
- take space from downstairs bath and add to mudroom for laundry space
- tile downstairs half bath
- tile mudroom/laundry room
- demo kitchen
- salvage hardwood floors underneath linoleum or lay tile
- install kitchen cabinets
- install appliances
- open wall to staircase (remember, the Ugly Duckling is currently chopped up into a downstairs and an upstairs apartment) to create a single-family home
- open wall between entry hall and living room
- refinish all downstairs wood floors
- paint downstairs: fireplace, walls and ceilings and trim
- update light fixtures

No comments:
Post a Comment