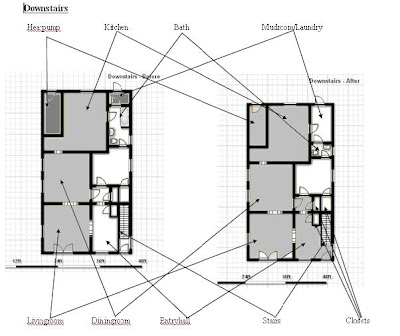In 1985 a group of people dedicated to the preservation and recognition of the Springfield neighborhood in Jacksonville kicked off a huge undertaking: surveying and cataloging every historic structure in Springfield for the application for National Historic District.
Springfield Heritage Education Center, short "SHEC", is working on making these masterfiles and photographs accessable on their webpage, along with more history, anecdotes and photographs of Springfield through the ages.
Check out the webpage
here.
If you like to learn more historic tidbits about our neighborhood and find historical houses and neighborhoods generally squeal-worthy, sign up for their monthly newsletter!
While I haven't been able to get my hands on our house's master file just yet, I was able to find the picture taken in 1985 for the historic district application. Woot!

There it is, our little old house. While the years haven't been too kind to the exterior paint job and it doesn't look as fresh and new anymore, it hasn't changed a lot. The wrought-iron railing had already replaced the original wooden railing (which is a bummer since I was hoping to maybe find a picture with the old railing intact), the Crape Myrtle and funny-looking loquats hadn't been planted yet, the door to the right was much uglier than today's replacement (Thank God for small blessings!) and the clump of lilies at the step-up to the front yard was already planted. Would you believe that these lilies have been there for almost 30 years?? I certainly didn't (and now I feel somewhat bad about wanting to move them).
Other than that, our little house looks like our little house.
After mooning over the old photograph for a ...ahem,while, I did discover one little detail that had me squealing with excitement. I missed it at first, but you know, you have to get a little up close and personal.
Closer.
Closer still.
Do you see it?

Oh MY GOD! Leaded glass sidelights!
While our original entry door, bereft of its transom window, was already on the left side of the house, almost 30 years ago it had leaded glass sidelights! Aren't they beautiful??
Not only are they beautiful and I'm excited to have a picture of its past beauty, but this picture will be great proof of how the door originally looked like when we apply for the permission (Certificate of Appropriateness," short COA) to restore it. Woot!
I feel like dancing. How about you?
 So I have made a list with all the things I need to do (paint trim, touch up paint, etc.) and some things I want to do (create art, add rug, etc.) for each room as well as back yard and front yard and added a check box at the end of the line to get me going again on those many little projects before all of my spare time gets swallowed up again. It also helps the husband to see all the points on the "honey, let's do" list spelled out and ready to pick from.
So I have made a list with all the things I need to do (paint trim, touch up paint, etc.) and some things I want to do (create art, add rug, etc.) for each room as well as back yard and front yard and added a check box at the end of the line to get me going again on those many little projects before all of my spare time gets swallowed up again. It also helps the husband to see all the points on the "honey, let's do" list spelled out and ready to pick from.


























