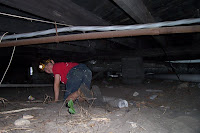The Master Bathroom Saga continues!
The husband got to spend some time alone at home over the past week and decided to tackle some of those manly jobs from the project bin: he installed the commode aka toilet aka the crapper in our Master bathroom.
Olin, our favorite plumber, told us he was confident we could do that on our own (*gasp!*) and after much googling for information and tutorials on the intarwebs, the husband decided to give it a go. If we got stuck, we had Olin on speed dial. Just in case.
You know, old house and all.
Thanks to our completely updated plumbing, things went pleasantly smoothly. Since we started with a piece of pvc piping sticking out of wall (water supply) and floor (waste pipe), the first order of business were installing faucets and supply lines (wall) and a flange (floor). Husband was a bit concerned about drilling into the tiles to anchor the flange but he found comfort in knowing that the actual toilet would hide any cracks and that it's easy to fix a broken mosaic tile (you just pop'em out and replace them).
 [In Progress: Flange and water supply installed]
[In Progress: Flange and water supply installed]I was there for the part that revolved in installing the actual bowl. First, the husband stuck the wax ring into place and while he lifted the bowl, I was his guide to make sure he set it down right on top of the wax ring so that the screws slid right through the openings.
 [In progress: Just like that we have a toilet bowl!]
[In progress: Just like that we have a toilet bowl!]Ours is a regular Joe kind of toilet, a two piece commode with an elongated bowl. I just can't get excited over toilets (Designer? One piece? Electric? Light show? Puuuu-lease ...) - as long as it's white, clean and flushes I'm a-okay.

[In progress: Getting the tank on]
After carefully tightening the screws that hold the bowl to the flange (and thus to the floor), husband installed the tank. It felt a bit wobbly at first and it turned out that our anxiety over losing our toilet bowl and/or tank to a crank due to over-tightening the screws lead to a not so sufficient seal, a slightly wobbly tank and after a couple of hours to a minor leak.

Luckily we discovered the leak before it could cause any more trouble than a wet towel from mopping up the small puddle that had collected next to our toilet. We tightened the screws, the tank stopped wobbling and just like that! no more leaking.

Here's the husband checking the seal making sure that no un-authorized drop could sneak by. Yes, we do DIY barefoot, in shorts and with sharp cutting devices next to our bare limps. Do as I say, not do as I do. Shoo-bi-doo :o) But look, we do wear knee pads!
One step closer to a fully fixture-ized master bath!
Stay tuned - we'll be tackling the vanity venture next!
































