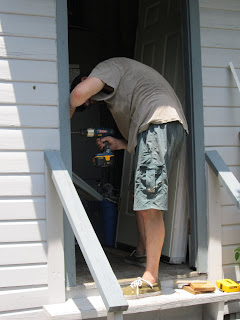Last time I mentioned this former kitchen turned master bedroom suite, I finished sealing the stenciled floors. You can read about that here.
This is what it looked like then. We built in two shelf towers (his and hers) on either side of the door to the master bath, added rods for hanging clothes and pretty much called it a day. When I finished trimming out the master bath with baseboards and quarter rounds, I used up my left over bits in the dressing room.
Gotta use the momentum when you have it!
Then, when I added the door jamb and frame to the door on the master bathroom side of things, I kept the momentum going and did the same for the other side as well. Yesterday I finally got around to caulking the seams so now things are actually getting to the point of paint!
Sometime ago I also trimmed out the top and bottom of our shelf towers for a nicer, more finished look.
Woop-dee-doo!

I need to pick up some quarter rounds to finsih off the base molding and touch up the paint. Of course, even though we've been using our dressing room, it's clearly not finished. So, what needs to be done?
- finish base molding with quarter round
- touch up paint
- add light fixture
- install threshold to bathroom
- fix threshold to bedroom
- add a rug
- add an ottoman or bench
- add a shelf for shoes
- add window treatments
Plenty of stuff still left to do, right? Yep, it never ends. Of course, I'll aslo never grow bored.















 Tada! Our door way started looking like an actual door way right away, even though the casing aka the trim along the outside of the door frame was still missing. A handful of nails later we had a jamming jamb and were ready to move on to the actual casing. More on that tomorrow!
Tada! Our door way started looking like an actual door way right away, even though the casing aka the trim along the outside of the door frame was still missing. A handful of nails later we had a jamming jamb and were ready to move on to the actual casing. More on that tomorrow!



