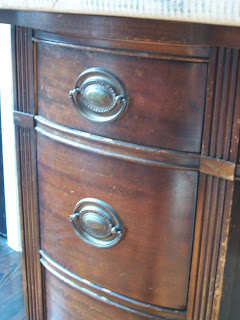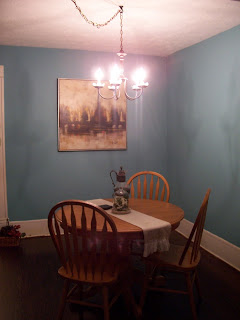While I'm still updating this blog with "little projects we've tackled over the past couple of days that aren't related to painting trim", we're in full-blown Master Bathroom mode over here at our darling Duckling. Our self-imposed deadline is the arrival of my parents from Germany in just 4 more weeks; it sounded like a good idea to have 2 full bathrooms available with 4 adults and 2 children in the house.
So far we're still pretty positive that we'll be almost done by the time they get here. You know, with just finishing touches left to take care of, like adding trim and window treatments and the like. [Riiiiiight ...]
Anyways, our Master Bathroom's focal point of course will be our free-standing clawfooted tub which has been waiting for the grand moment for quite a while. To continue the vintage theme with a dash of contemporary chic we want to add a vintage dresser turned vanity with a sleek vessel sink to our bathroom. Finding a suitable dresser, however, turned into quite a feat and the Gods of Craigslist showed no mercy.
What's it with the furniture postings with no photos?
Or no measurements?
Or when asked for measurements getting responses like "it's long"? What kind of long? My kind of long or your kind of long? You know, they might not be the same kind of long.
Right now I'm pretty convinced that about 90% of the people on Craigslist don't really want to sell their stuff. They just like typing up listings for free. I turned my back on Craigslist and decided to troll my more successful haunts aka local thrift stores.
At Restore, I discovered this beautiful vintage dresser and at $80 this solid piece of wood furniture with original caster wheels and sexy legs came home with me!
 [Finally home!]
[Finally home!]We parked it in the entry hall since the Master bathroom is still quite a work in progress. While we were all excited about this pretty piece of furniture, one member of our family took quite a liking to it. Check out the spot in the center underneath the dresser ...
 [Come a little closer ... ]
[Come a little closer ... ]
Can you spy her? Not yet? Let's get a little closer ...

Miss Boots really really likes the dresser as it affords her a nice cozy hidey-hole from which to keep an eye on the entry door (to make sure that handsome rascal of porch cat Seamus didn't dare march into the house) , the stairs and a proper view of the downstairs. That's why she wasn't too thrilled with us when we moved it a little while later ...
 [Close-up of one of the original and very pretty ring pull]
[Close-up of one of the original and very pretty ring pull]While I generally like clean, contemporary and non-frilly design, there's little that excites me as much as the love for detail found in vintage items. Living spaces of the era when our house was built tended to be very uncluttered and straightforward in their functionality - people tended to own a lot less stuff but the few main items in each room showed craftsmanship and an eye for beauty. I figure that in our tech-riddled lives today, this is especially appealing, sort of like a balancing counterpart. Just look at the resurgence of country and cottage style design and sustainable living (canning like grandma, anybody?).
Looking at the dresser makes me smile without fail every time. They say "love is blind" and that would explain why it took me a couple of days to notice that the ring pulls were installed backward. It was an easy fix: they unscrew on the inside of the drawer just like modern knobs and then come apart in two pieces, the ring pull and the round embossed brass plaque. A quick flip, some screwing and here they are in the true glory!
 [After: Beauty revealed!]
[After: Beauty revealed!]
The dresser is missing two of those handles but I managed to find similar ones over at Van Dyke's Restorers so this will be an easy fix.
 [Before: Bright airy but empty staircase]
[Before: Bright airy but empty staircase]





 Wooden houses and their plywood sublfoors tend to be a bit on the flexible side of things which generally doesn't mesh so well with something as rigid as tile floors. We used Ultraflex Thinset for both cememnt backerboard and tile to add an additional flexible component to help ease the transition from flexible subfloor to rigid tile.
Wooden houses and their plywood sublfoors tend to be a bit on the flexible side of things which generally doesn't mesh so well with something as rigid as tile floors. We used Ultraflex Thinset for both cememnt backerboard and tile to add an additional flexible component to help ease the transition from flexible subfloor to rigid tile.










































