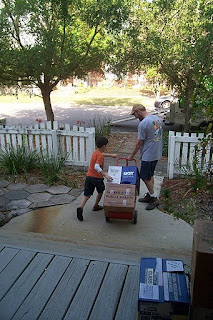We'll be crashing and sleeping at our darling little old house tomorrow for the first time, testing our brand new kitchen (Note to self: Must get kiddie pool to contain husband's coffee making experiments) and sifting through and shifting boxes all weekend, that I doubt I'll find the time to properly update every day. Plus, there's the hint of a cold creeping up on me and I'm feeling slightly drained. Joy! Meh ...
From the start we had a fairly good idea of what we wanted for our back yard: a slightly tropical retreat with lots of color and cozy touches. And room for a splash pool for the Little Man and friends. Poking around on the 'net I discovered several garden planners and although none really blew me away, I did dabble with the one I found on BHG.com a little longer than with the others. Also, it's pretty colorful which always pleases a visually inclined person like myself :o)
Here's a screen shot:
If anybody figured out a way to adjust the working window size or 'move' around your lot without moving structures, let me know. It was giving me a hard time, my patience was wearing out slowly so I threw my hands in the air, let measurements be measurements and simply went for the look without it being 100% to scale. I mean it's just a concept sketch anyhow, right?
So here we go:
 We really want to have a small deck off of the backdoor: just big enough to fit our patio set and gas grill so we're looking at a deck that's about 12ft deep and wide with a cut out to accommodate one of our two a/c compressors . Behind that is the best corner for Little Man's splash pool (It's funny: I had to use their bird bath icon to simulate the pool since their other pool icon is kidney-bean shaped).
We really want to have a small deck off of the backdoor: just big enough to fit our patio set and gas grill so we're looking at a deck that's about 12ft deep and wide with a cut out to accommodate one of our two a/c compressors . Behind that is the best corner for Little Man's splash pool (It's funny: I had to use their bird bath icon to simulate the pool since their other pool icon is kidney-bean shaped).Across from the pool via a stepping stone path from the deck is a little bench tucked between flowers and covered by a little arbor for added coziness. I'd really love an orange tree and some other tropical plants tossed together with butterfly and hummingbird plants to add to that colorful Florida feel. I mean, c'mon, we -are- in Florida - we might as well flaunt it!
We're not aiming for a grassy-green lawn. Our climate doesn't really allow for a soft grassy green expanse in your yard unless you want to go broke which we can't afford. Plus, grass capable of surviving Florida weather tends to be rather harsh and spikey. Right now I'm brushing up on alternative ground covers and so far the groundcovering thymes look very promising!
Thanks to code we had to stuff both of our ac compressors into our back yard. They are located on either side of the kitchen window leaving a 4ft opening between them - perfect for a miniature kitchen garden in a raised bed! I have my eyes on a small curly-cue iron trellis for the back of it so pole beans and/or sugar snap peas have a place to climb.
I did order a butterfly garden kit and a few other plants from Michigan Bulb Co. Mind you, this company gets a bag of badly mixed reviews which I discovered after I ordered so right now I'm basically assuming the worst so that I might end up pleasantly surprised. According to the reviews you either hit jackpot or rock-bottom so wish me luck! Thanks to a rather generous coupon this won't be a too expensive lesson to learn ...










 Box after box went down the stairs, onto the dolly and into the truck. Husband commented at some point that the truck started to look like a liquor store on the move (or on the run). Vodka, Rum, Whiskey - you name it, we got it!
Box after box went down the stairs, onto the dolly and into the truck. Husband commented at some point that the truck started to look like a liquor store on the move (or on the run). Vodka, Rum, Whiskey - you name it, we got it! After a while our respectable pre-packed pile started to shrink and we got to see the French Doors leading to our front porch again! Light! There is a light at the end of the ... behind the stacked boxes!
After a while our respectable pre-packed pile started to shrink and we got to see the French Doors leading to our front porch again! Light! There is a light at the end of the ... behind the stacked boxes! 






























 and b) flipping the main electric panel around so it faced the laundry room instead of into the kitchen. Then everything had to be checked for safety, rewired if necessary and outlets added (outside, bathroom, etc). We also removed the last bits of knob and tube wiring we discovered.
and b) flipping the main electric panel around so it faced the laundry room instead of into the kitchen. Then everything had to be checked for safety, rewired if necessary and outlets added (outside, bathroom, etc). We also removed the last bits of knob and tube wiring we discovered. 




